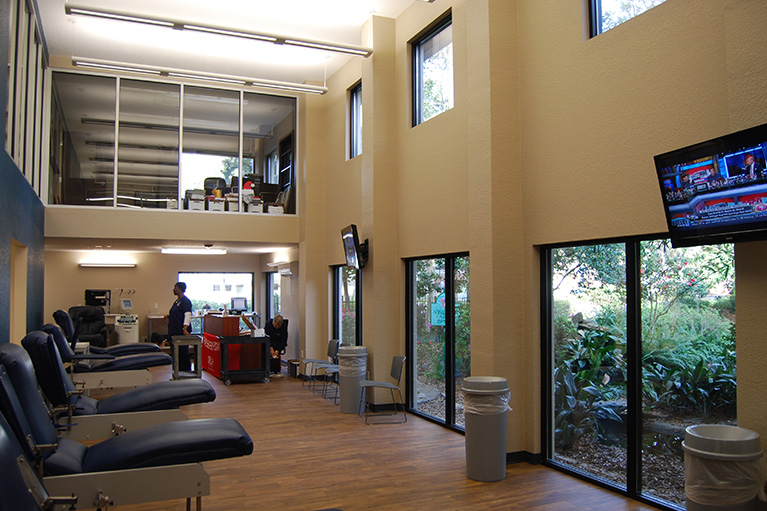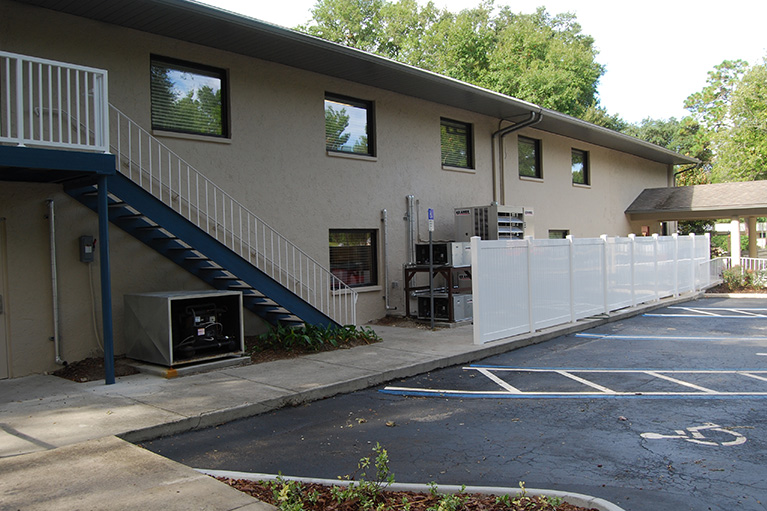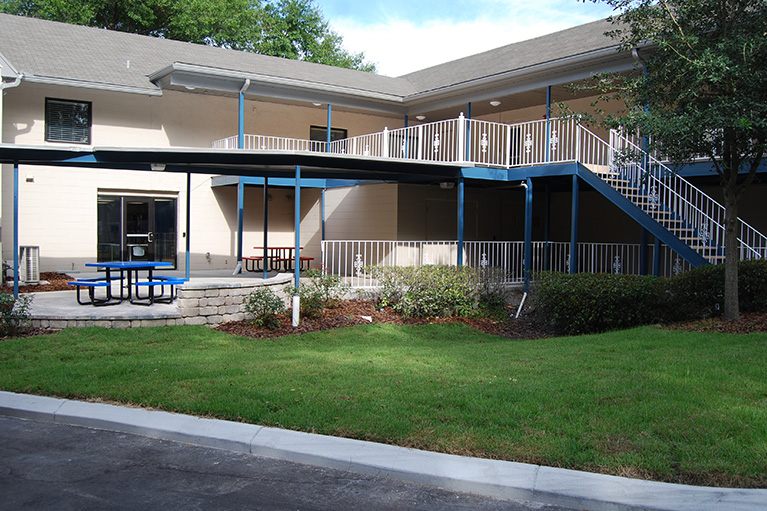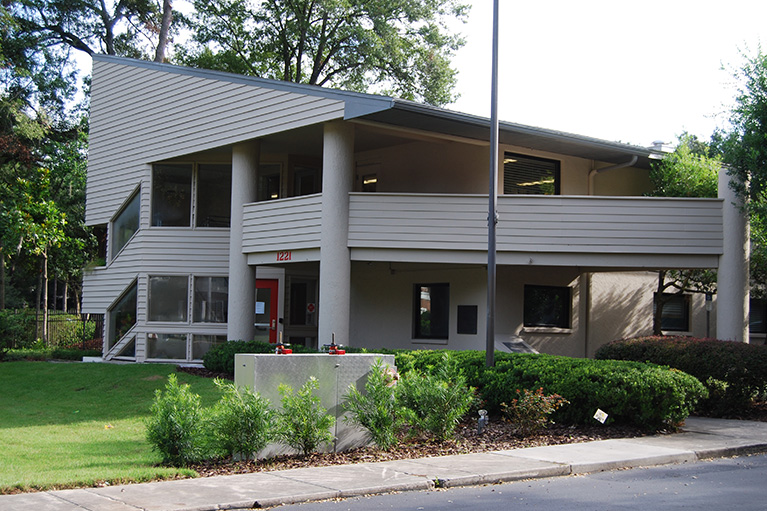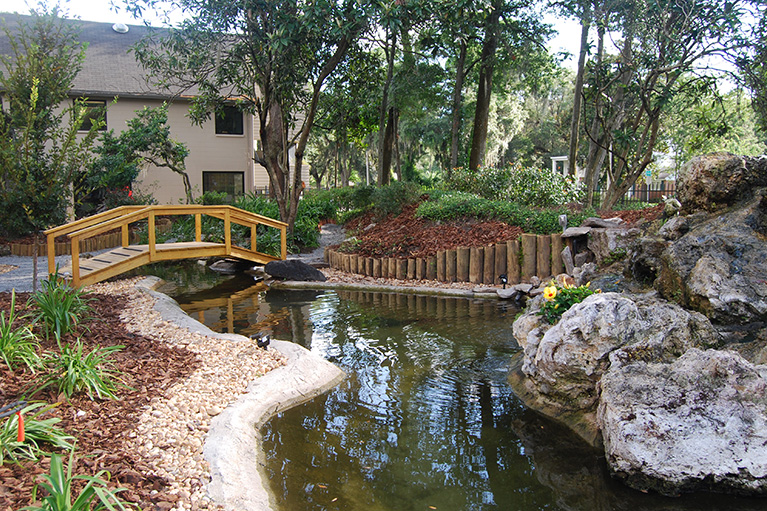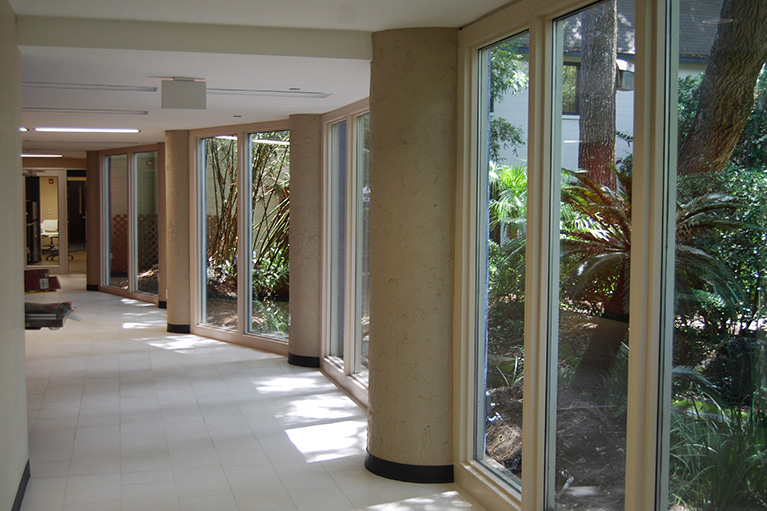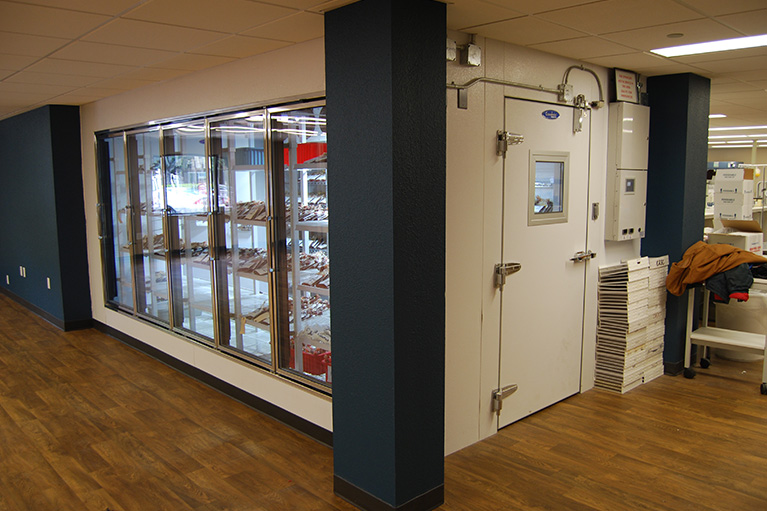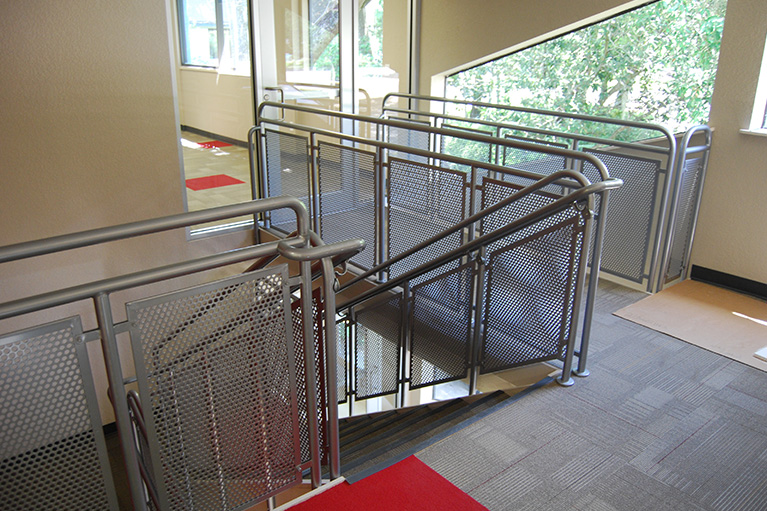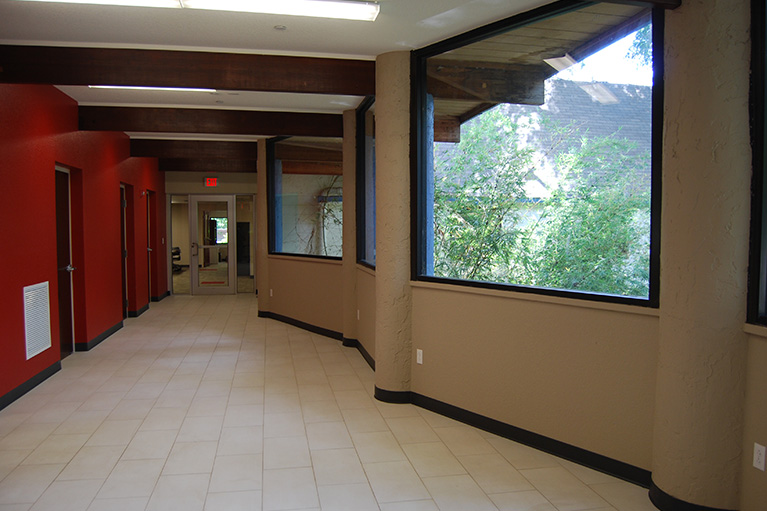×
LifeSouth Renovations
Completed in four phases while the facility remained 100 % operational, this project was a complete interior renovation of the 25,000 square foot facility including upgrading the building’s fire safety, plumbing, HVAC and electrical systems, a new donor room and reception lobby with soaring, two story ceilings, offices, conference and training areas, blood components laboratory, -4 Celsius cold room and -30 Celcius freezer, variable refrigerant flow HVAC system and a new 350 kw generator.

